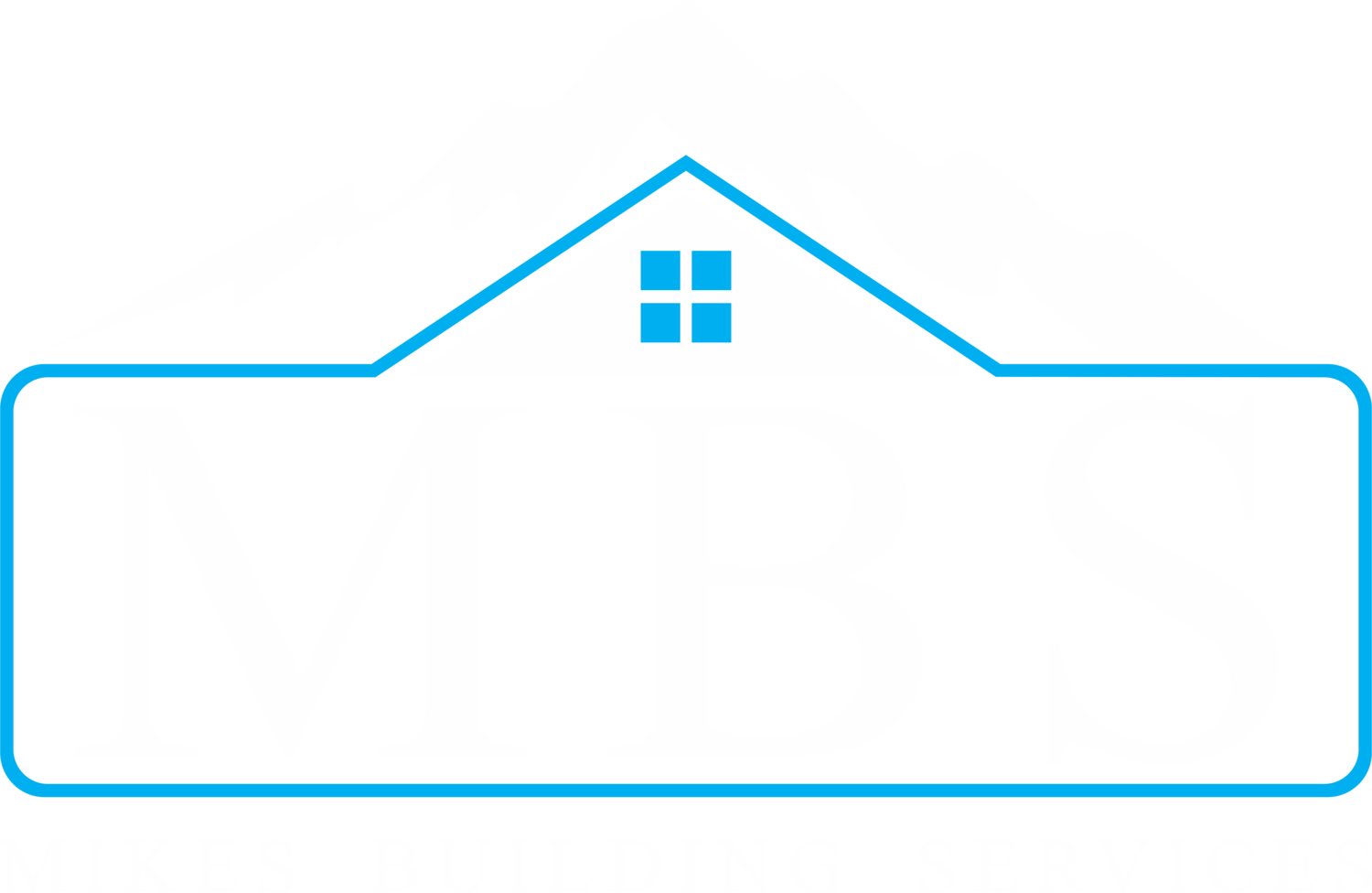Sain Hideaway
Finished in 2014, The Sain Hideaway was a masterful 2400 sq. ft. log cabin with a 2 car garage featuring an 800 sqft. bonus room overhead. The home owner spared no expense completing the project with 2 fireplaces, wormy chestnut and poplar bark hardwoods, custom digital setup, and over 1000 sqft of covered decks around the home.
















